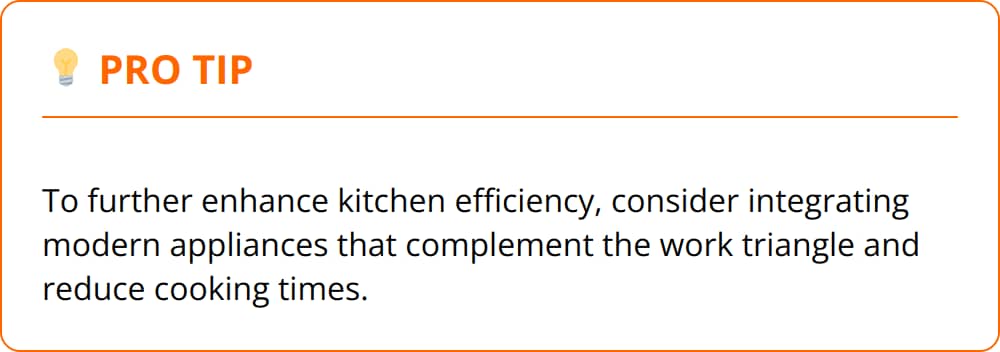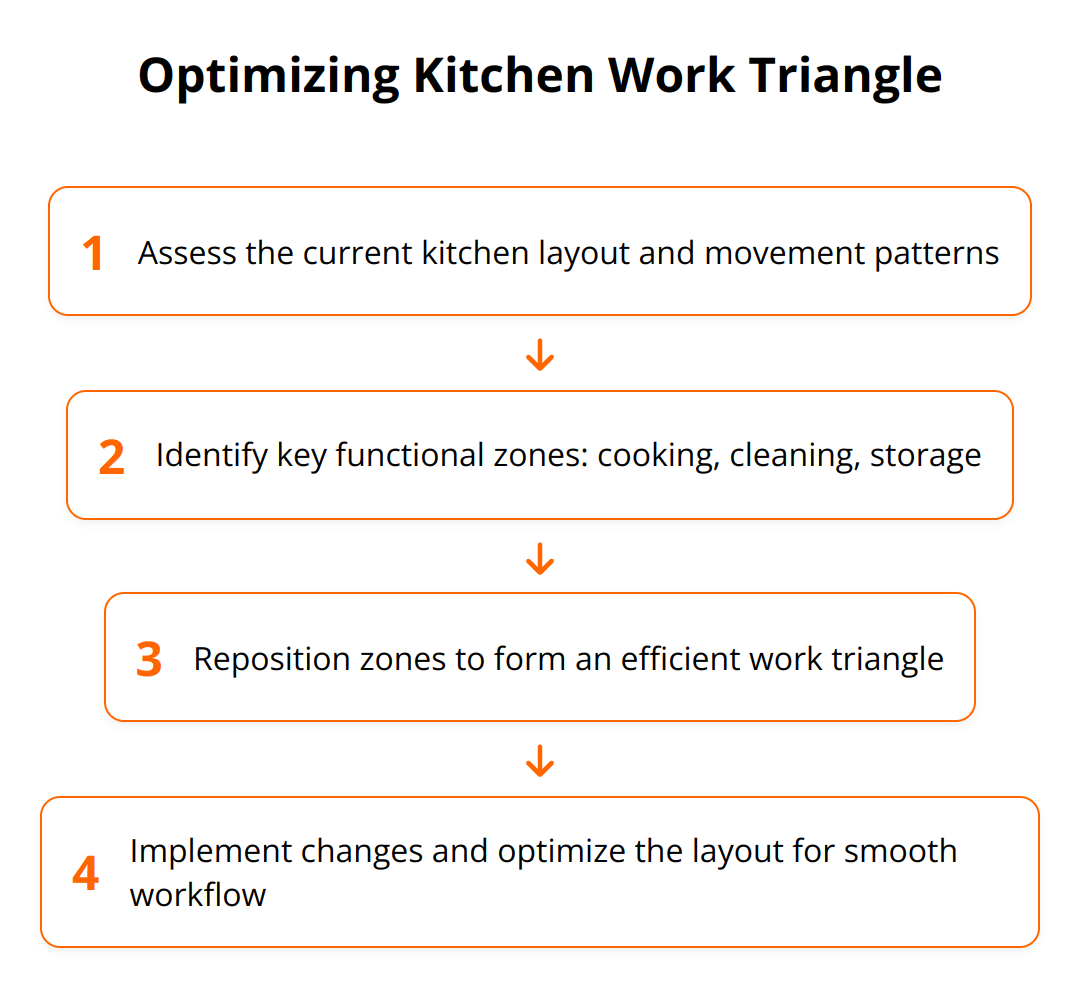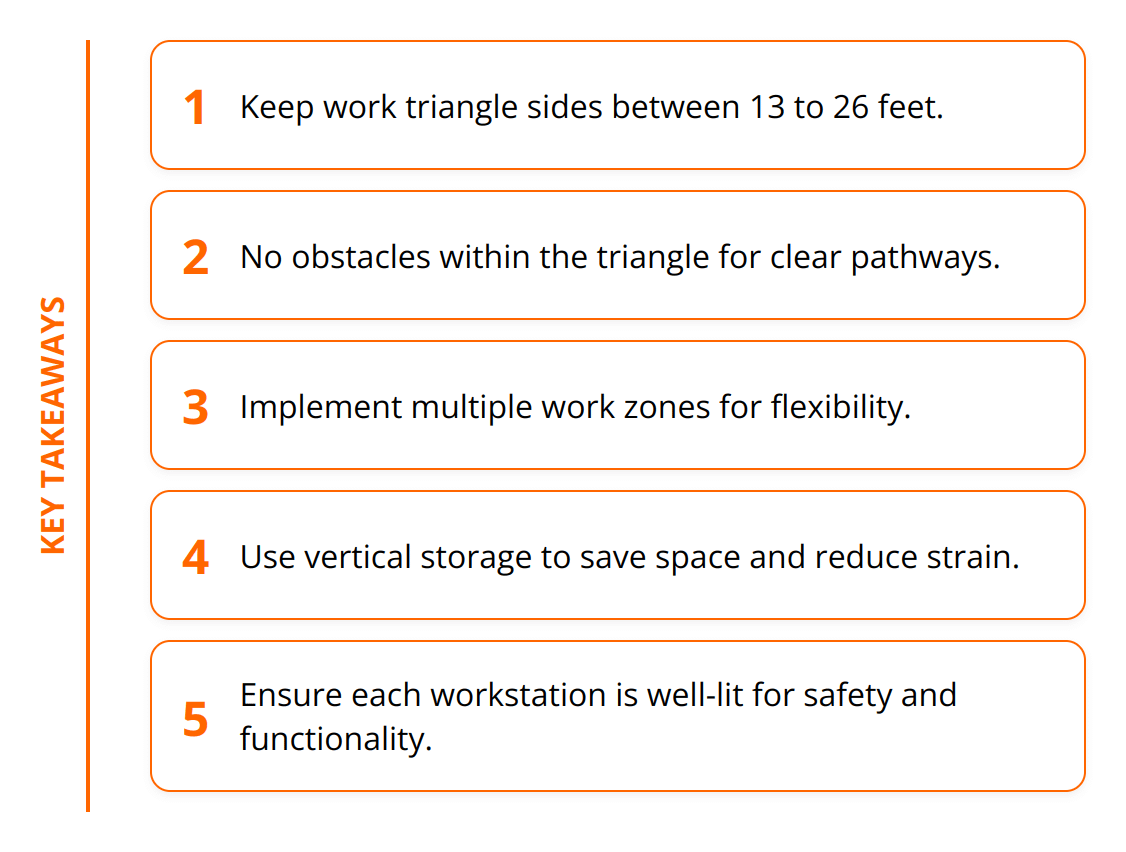
A well-designed kitchen is not just about aesthetics; it’s about creating an efficient and safe workspace. We at JBS Remodeling understand the importance of functionality in kitchen design. The triangular workflow design is a testament to that, optimizing movement and enhancing the cooking experience. This blog post will guide you through the benefits and implementation of this effective layout strategy.
Why Triangular Workflow Matters
The triangular workflow, or the kitchen work triangle, is a concept in kitchen design that focuses on the placement of the three main work areas: the sink, the refrigerator, and the stove. The goal is to make these components easily accessible to the cook, forming a triangle with efficient distances between them. This design principle significantly impacts ergonomics, time, and efficiency in the kitchen.

Ergonomics and Kitchen Design
Ergonomics plays a pivotal role in kitchen design, striving to create spaces that are comfortable and reduce strain during tasks. The triangular workflow adheres to this by ensuring that major appliances and workstations are positioned within easy reach. This minimizes unnecessary movements, bending, or stretching, which can lead to fatigue or injury over prolonged periods. By integrating ergonomic principles through a well-planned work triangle, kitchens become safer and more pleasant environments for cooking and meal preparation.
Boosting Time Efficiency
In any home, time is invaluable. A kitchen designed with the triangular workflow in mind streamlines tasks, making cooking and cleaning processes more efficient. Studies have shown that a well-implemented work triangle can reduce movement by up to 20%, directly translating into time savings. This is especially beneficial in high-traffic kitchens or when preparing meals for large families or gatherings.

Implementing the Triangular Workflow
When planning a kitchen layout, keeping the triangle relatively compact is essential for maximizing its benefits:
-
Distance: Ideally, the sum of the sides of the triangle should be between 13 to 26 feet. This allows for efficient movement without making the kitchen feel cramped.
-
Obstacle-Free: Ensure there are no obstacles like islands or tables within the triangle, maintaining clear pathways.
-
Multifunctional Spaces: Modern kitchens sometimes require flexibility beyond the traditional triangle, especially with the addition of kitchen islands. In these cases, consider creating multiple work triangles or zones that cater to different functions, such as prepping and cooking.
A key consideration is that kitchen design is not one-size-fits-all. The triangular workflow serves as a guideline rather than a strict rule, facilitating the creation of kitchens that are tailored to individual needs and preferences. For those looking to delve deeper into kitchen design principles, exploring resources like essential tips for kitchen renovation can provide additional insights and ideas.
By prioritizing the triangular workflow in kitchen design, the fusion of form, function, and ergonomics is achieved, ensuring that kitchens are not only aesthetically pleasing but also highly functional spaces where cooking becomes a joy rather than a chore.
Why Triangular Workflow?
Adopting a triangular workflow in kitchen design isn’t just about following a trend—it’s about building a foundation for an efficient, safe, and comfortable cooking environment.
Enhanced Safety in the Kitchen
The kitchen is one of the most accident-prone areas in a home. A triangular workflow reduces the risk of accidents by minimizing the need for excessive movement. For instance, having the stove, refrigerator, and sink within easy reach prevents the spilling of hot liquids or dropping sharp objects due to unnecessary steps. This layout also keeps the pathway clear of obstacles that might trip someone carrying hot dishes or sharp utensils. Keeping your kitchen organized with a focus on safety can transform it from a hazard zone to a safe haven for culinary exploration.

Improved Cooking Efficiency
Efficiency in the kitchen is not just about speeding up meal preparation; it’s about creating a smooth, seamless flow of activities without backtracking or interruptions. The triangular workflow facilitates this by logically organizing the key work stations. Imagine preparing a large meal and having everything you need within a few steps. This setup significantly cuts down on the time it takes to prepare meals, making it easier to cook even complex dishes with ease. For those keen on honing their culinary skills, efficiency can be a game changer. Kitchen renovation tips can further guide on maximizing this efficiency.
Reduced Physical Strain and Increased Comfort
Cooking should be a joy, not a chore that leaves you feeling physically strained. The ergonomic benefits of a triangular workflow cannot be overstated. It ensures that the most frequently used appliances and workspaces are conveniently located, which greatly reduces the need for bending, reaching, and walking. This thoughtful layout significantly lowers the risk of back and joint pain, making cooking a more comfortable and enjoyable process. Moreover, a well-designed kitchen can become a warm and inviting space in your home, promoting not only physical comfort but also mental well-being.

By focusing on these practical benefits, a triangular workflow becomes a clear choice for anyone looking to improve their kitchen’s design. It’s not just about aesthetics; it’s about creating a kitchen that works for you, enhancing both the enjoyment and safety of your cooking experience.
Optimizing Kitchen Space
Transitioning to an efficient, triangular workflow in your kitchen involves careful evaluation and strategic planning. Here’s how you can transform your kitchen into a model of efficiency and convenience.
Start with an Honest Assessment
Begin by honestly evaluating your current kitchen setup. Spend a week noticing how you move around your kitchen, especially during meal preparation. Do you find yourself walking back and forth excessively? Are essential items like utensils, pots, and ingredients within easy reach, or do you constantly have to bend or stretch to access them? This exercise will highlight the strengths and weaknesses of your current layout, providing a clear starting point for improvements.
Identify the Core Workstations
In line with the triangular workflow concept, identify your kitchen’s three key areas: cooking (stove, oven), cleaning (sink, dishwasher), and storage (refrigerator, pantry). These are your kitchen’s main functional zones and should be the focal points of your redesign. The goal is to position these areas in a way that forms an efficient triangle, optimizing your movements during cooking and cleaning tasks.

Practical Space Optimization Tips
Once you’ve assessed your kitchen and pinpointed the key areas, it’s time to optimize the space. Here are actionable steps to create a more efficient kitchen:
-
Reduce Distances: Keep the distance between your key workstations manageable. If your kitchen is on the larger side, consider adding an island to maintain a compact work triangle and provide additional work or storage space.
-
Eliminate Obstacles: Ensure the paths between your workstations are clear of any obstacles. An open pathway will significantly reduce the risk of accidents and make cooking more enjoyable.
-
Think Vertically: Maximize vertical space with wall-mounted shelves or hanging pot racks. This not only frees up valuable counter space but also puts everything within easy reach, following ergonomic principles.
-
Flexible Zones: For larger or open-plan kitchens, segment the space into multiple work zones. Each zone should serve a specific function, such as prepping, cooking, or storage, which can complement the primary triangle.
-
Lighting Matters: Proper lighting is essential. Ensure each of your key work areas is well-lit, which improves functionality and safety. Under-cabinet lights are practical and can enhance the ambiance.
Transforming your kitchen into an efficient workspace doesn’t require a complete overhaul. Often, small adjustments can lead to significant improvements in workflow and enjoyment. Remember, the ultimate goal is to create a kitchen that suits your specific needs and cooking habits. For further guidance on creating the perfect kitchen layout, exploring resources like kitchen renovation project tips can be incredibly helpful.
By focusing on these practical adjustments, you’re not just designing a kitchen; you’re creating a space that inspires culinary creativity, fosters safety, and enhances the overall cooking experience.
Wrapping Up
In this post, we’ve explored the triangular workflow design, a principle at the heart of efficient kitchen layouts. Key takeaways include the importance of ergonomics, time efficiency, and the strategic positioning of workstations to form a practical work triangle. This layout not only enhances safety in the kitchen by minimizing unnecessary movement but also makes cooking more enjoyable by reducing physical strain and increasing comfort.

A thoughtfully designed kitchen is more than just a place to prepare meals; it’s a central hub for gatherings, a space for creativity, and an area where functionality meets aesthetic appeal. Given the importance of such a space in your home, it’s worth taking the time to reevaluate and upgrade your kitchen layout if it doesn’t currently serve your needs or reflect the efficiency and comfort the triangular workflow design offers.
We at JBS Remodeling have seen firsthand the transformation that a well-planned kitchen redesign can bring to a home. A kitchen that embodies both form and function not only streamlines your cooking process but also elevates your overall living experience. Each kitchen remodel is an opportunity to tailor your space to fit your lifestyle, incorporating modern trends and personal preferences while staying true to the timeless principles of kitchen design.
If you’re considering upgrading your kitchen, remember, our team at JBS Remodeling is here to turn your dream kitchen into a reality. With our commitment to quality craftsmanship, transparency in pricing, and customer satisfaction, we’re dedicated to providing a remodeling experience that exceeds your expectations. For more insights on creating efficient and beautiful kitchens, or to start your own kitchen makeover journey, visit JBS Remodeling.
Embrace the chance to transform your kitchen into a space that reflects your culinary aspirations, where every meal preparation is a joy, and the design supports your every move. Consider this an invitation to refine your kitchen’s layout, ensuring it’s both aesthetically pleasing and supremely functional, a place where memories are made, and every dish tells a story.
